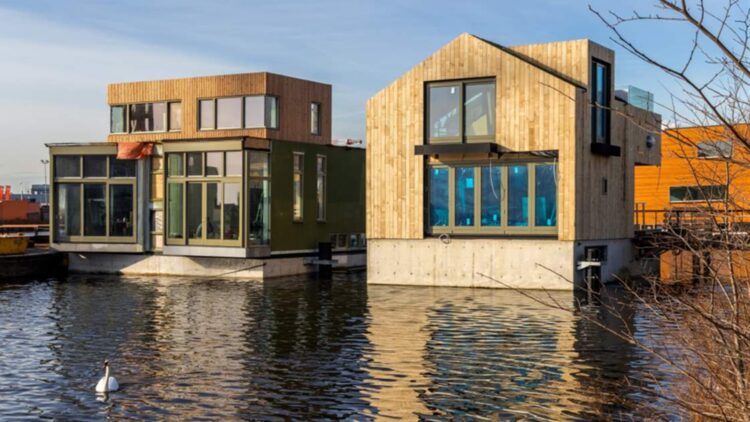In the battle between humans and water with its unpredictability, the Netherlands seems to have known how to take advantage. The solution to the growing threat of floods and rising sea levels, intensified by climate change, is not to build higher walls, but to embrace adaptive architecture through the design and construction of floating and amphibious houses. This concept has been validated by sources such as the Climate-ADAPT report from the European Environment Agency, which confirms the high effectiveness of these structures in facing floods.
Practical proof was seen near the Maas River in the Netherlands when it flooded in 2011, as the houses rose and settled back without damage when the water level receded. Today, the vision is a reality: from the visible floating neighborhood of Schoonschip in Amsterdam to the more than 200 homes completed by the firm Waterstudio. As adaptation becomes a central topic at global forums like COP30 in Brazil, this Dutch model is being presented as a viable plan for the future.
Floating houses in the Netherlands
If it weren’t for an extensive network of dikes, nearly two-thirds of the Netherlands’ territory would be submerged underwater. However, in a scenario where there are increasingly fewer options on land, and where the water threat is real, a question has emerged: what if, instead of fighting against the water, engineering focused on moving with it? This is the philosophy behind the design of amphibious houses. These types of homes are anchored to a land base but allow vertical movement along guide posts when the water level rises.
According to the Climate-ADAPT database of the European Environment Agency (EEA), these structures, whether floating or anchored for vertical movement, “are very effective in coping with floods.” The Netherlands was able to demonstrate the effectiveness of its theory when the Maas River flooded in 2011: The houses and structures that were around were effortlessly lifted by the water level, and settled back down when it receded.
Why choose the Netherlands to develop this type of construction?
There are several factors that make the Netherlands a natural testing ground for this idea:
- Demographic pressure: Solid land is a scarce and expensive commodity, particularly in its densely built canal-rich cities. Using water surfaces for residential development has become an attractive and viable solution.
- Heritage of Water Engineering: The country’s history in water management has provided its architects and engineers with the experience and know-how necessary to develop complex adaptation solutions.
- Global need: The increasing risks from sea level rise and flooding due to climate change have driven the demand for housing solutions that prioritize adaptation over resilience.
Pros and Cons of global expansion
The advantages of floating houses seem more than obvious: flexibility, adaptability to flooding, and efficient use of urban spaces. However, bringing this idea to large cities is not an easy task and poses numerous challenges:
- Connectivity between infrastructures. Connections to essential services (public utilities, sewage systems, stable anchoring) are more complex than in land-based buildings.
- Regulation. Most existing building codes are designed for fixed on-land structures, which requires an evolution of regulatory frameworks.
- Expansion. Exporting the Dutch model raises issues related to construction costs, adaptation to local regulations, and mitigation of impacts on aquatic ecosystems.
Furthermore, experts indicate that as COP30 continues in Brazil, adaptation remains a crucial point of discussion in the effort to alleviate the misery of those affected by the climate crisis. The Dutch experiment is, in essence, a model for a future that must learn to coexist with water.
